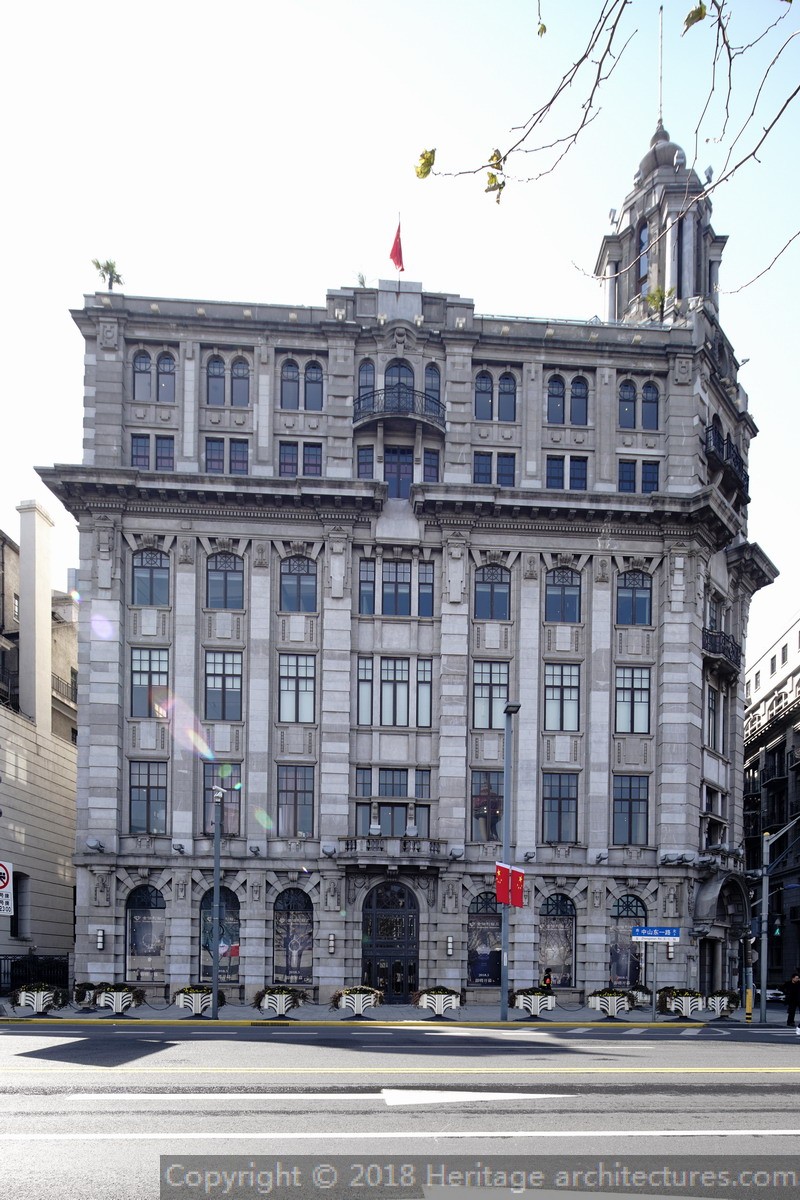2A002-有利银行
公布编号 2A002
建筑名称 有利银行 Union Building
地址 中山东一路4号
价值综述
原为联合大楼(系当时多家洋行联合所建),后因有利银行[英]进驻,又名有利大楼。公和洋行设计,1916~1918年裕昌泰营造厂承建,是上海最早的钢框架结构建筑之一。折衷主义风格。
建筑立面作三段式处理,东北转角顶部设巴洛克式塔亭。檐口、壁柱、券顶等也采用巴洛克装饰。大楼结合了新古典主义和现代派风格,立面以竖线条显示出挺拔的体态,底部采用通贯二层的落地券窗,入口处设有爱奥尼式柱。整体既简洁又不失优雅。
Former Union Building. The Mercantile Bank of India, London & China. Designed by Palmer & Turner, Architects and Surveyors. Contracted by American Trading Company, built in 1916-1918. One of the earliest steel frame structure buildings in Shanghai. Eclectic style.
Three type compositions. Vertical line design for the facade. Baroque pagoda at northeast corner. 2-storey-high arch window on the base floor. Ionic-order columns at the main entrance. Baroque touchess for the cornice, pillars and archivolt. An elegant appearance.
保护类别 二类
立面、环境保护要素 东立面;北立面
室内保护要素 空间格局
保护身份、公布机构及时间 全国重点文物保护单位(国发[1996]47号文件,“上海外滩建筑群”的组成部分,1996 年11 月20 日中华人民共和国国务院公布);上海市优秀历史建筑(沪府[1994]8号文件,1994年2月15日上海市人民政府公布)
人文历史
1955年起由房管部门管理,上海民用建筑设计院等单位曾使用。
现为新加坡佳通公司使用。经改造,昔日的老大楼已成为汇集高级品牌专卖店、艺术画廊、餐饮及休闲场所的时尚地标。经过整修的厅堂、柱廊、天棚,展现历史与现代的华丽结合。
黄浦区住房保障和房屋管理局
heritage@huangpuqu.sh.cn

